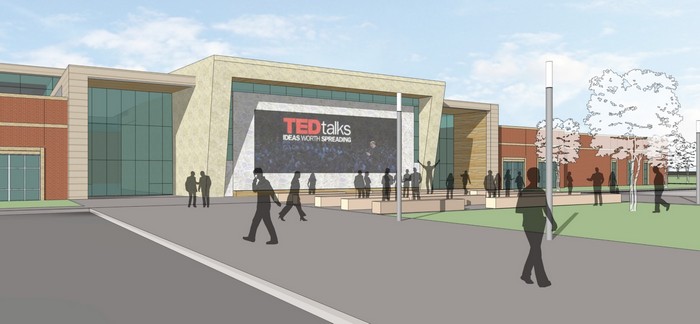(ROCKWALL, TX — Aug. 5, 2016) A couple of summers from now, Rockwall ISD could see the completion of two highly-anticipated projects within its voter-approved 2015 Bond Referendum.

 As the demolition process of the old Dobbs Elementary School building – which began in early June – comes to a close, folks can look forward to the construction of a brand new Dobbs Elementary building, anticipated to begin in Feb. 2017. During its June meeting, the Rockwall ISD School Board welcomed VLK Architects representatives, who presented the design plans for the new Dobbs building.
As the demolition process of the old Dobbs Elementary School building – which began in early June – comes to a close, folks can look forward to the construction of a brand new Dobbs Elementary building, anticipated to begin in Feb. 2017. During its June meeting, the Rockwall ISD School Board welcomed VLK Architects representatives, who presented the design plans for the new Dobbs building.
Schematics for the facility indicate a strong sense of community within the design and layout of the floor plans, a concept VLK Principal Richard Jaynes said was very important to the teachers and staff of the school. The new layout has a similar look to that of the old Dobbs building and will even incorporate some of the salvaged material from the old school building into the new
design. Jaynes said they made the decision to save some of the old gym floor and exterior brick to re-purpose in the new building.
“We have it in the specifications for the contractor to salvage about 50 percent of the gym floor, and also about 300 square feet of brick,” Jaynes said.
Jan. 2017 will also see the anticipated start of construction for the Rockwall ISD College and Career Academy by Huckabee Architects.
“The concepts that came out of our discussions in the planning and programming phase were very forward-thinking, with the idea that this needs to be a highly collaborative, flexible and highly interactive project and plan,” said Konrad Judd with Huckabee Architects. “The heart of the building was centered around the multipurpose collaboration space, where Robotics and all the other programs in this facility will have access.”
In conjunction with the flexible and collaborative spaces, Judd said they also wanted to incorporate the idea of visual transparency. Schematics show a lot of tempered glass walls within the facility, allowing folks to see students learning and working while also quickly getting an idea of the types of career programs offered at the academy.
Judd said they also designated several display areas for the students in Fashion and other programs to exhibit the work they’re doing. Both the first and second floors will also have flexible classroom spaces incorporating moveable walls, which can open up to allow any of the labs or departments to use as collaborative space.
One of the more uniquely-designed spaces of the facility actually resides on the outside, in full view of those coming down John King Blvd. The outdoor assembly space will utilize a projection screen on the exterior of the building to serve as a billboard advertising events taking place within the academy, and will also be used as an instructional space for classes.
“We worked really closely with your team and they were excellent in terms of suggesting this type of collaborative environment and the types of spaces in our designs,” Judd told the school board at its June meeting. “We believe collectively that this will be a very successful solution for your students and will be fun to advertise to young students as they look to make their way through this campus.”
Construction of both schools is expected to be completed in June 2018, with both campuses opening for students at the start of the 2018-2019 school year.
Story by Austin Wells, Blue Ribbon News editor. Renderings courtesy Rockwall ISD.







